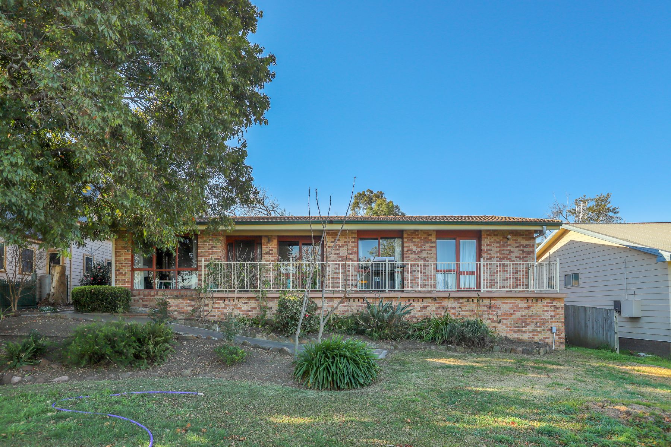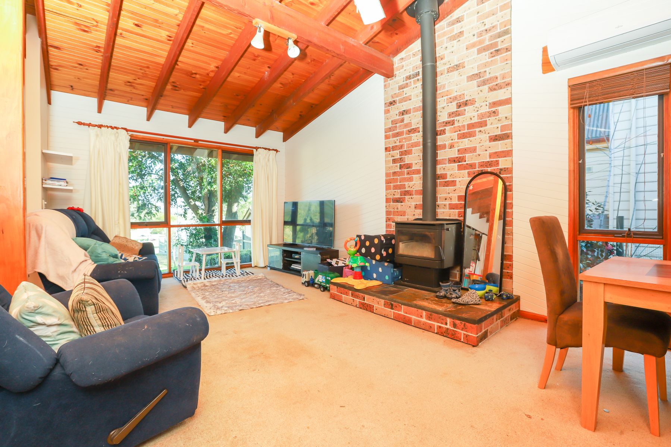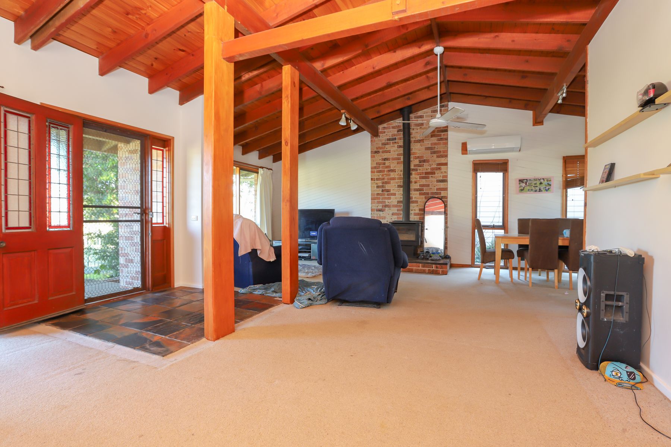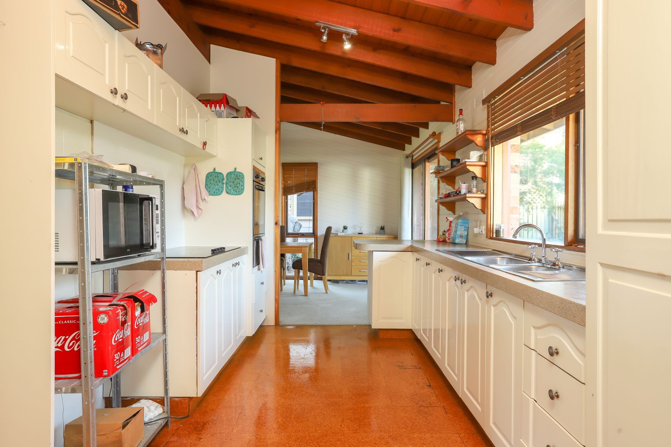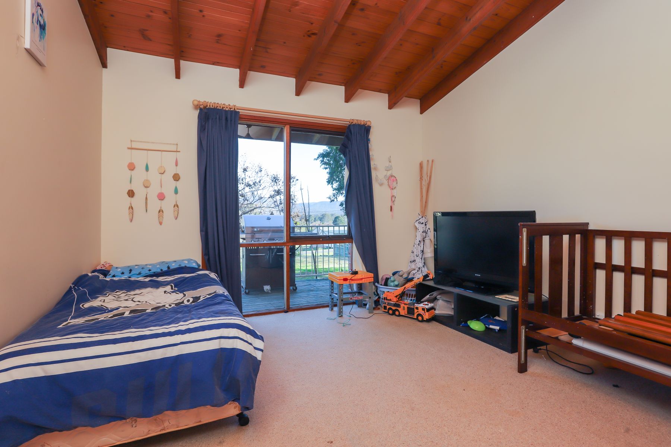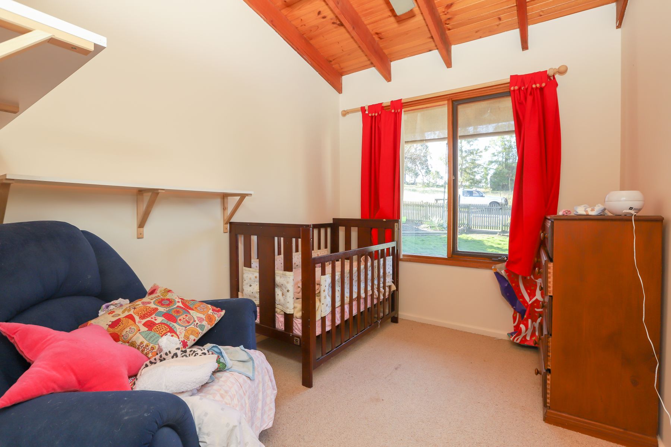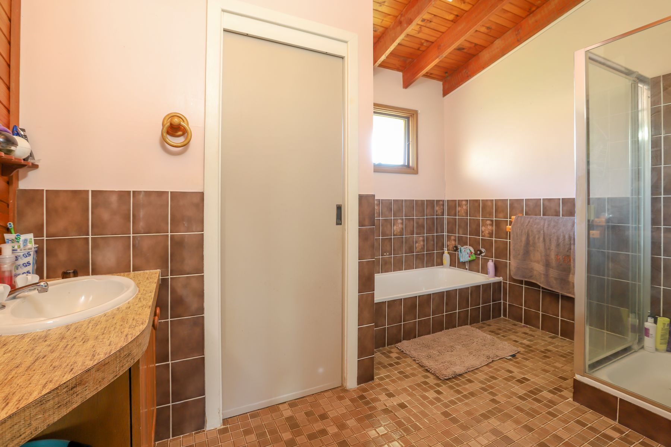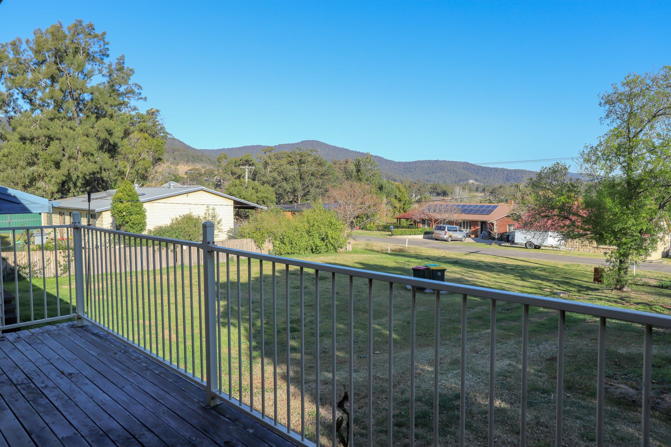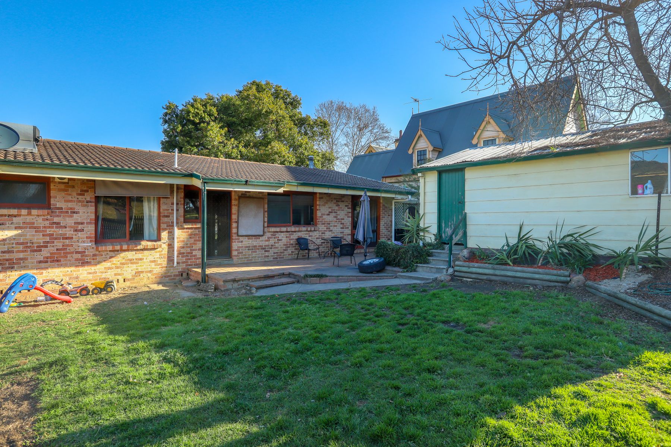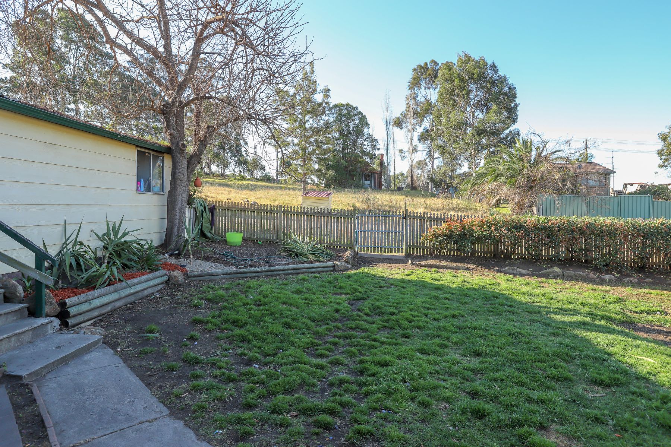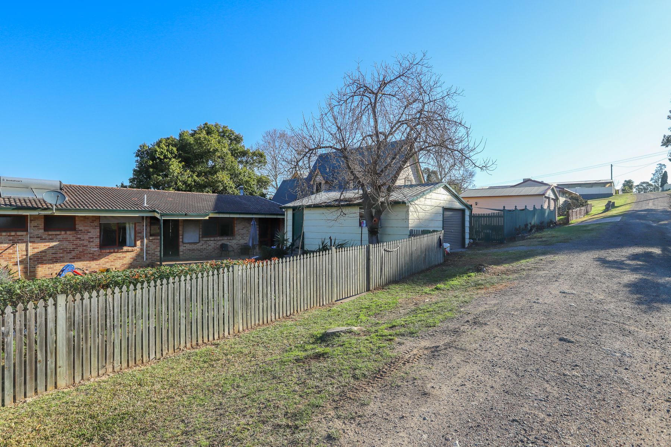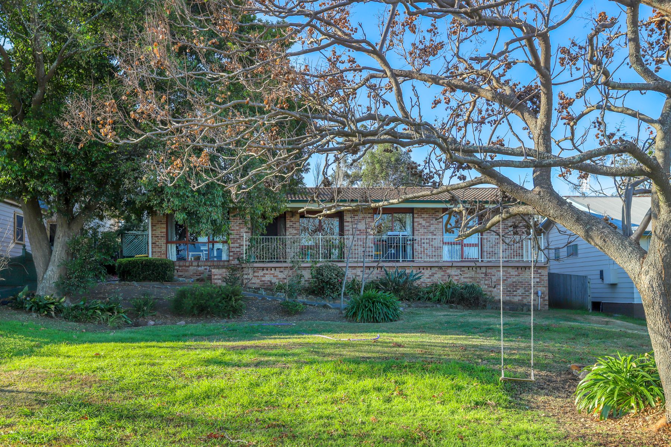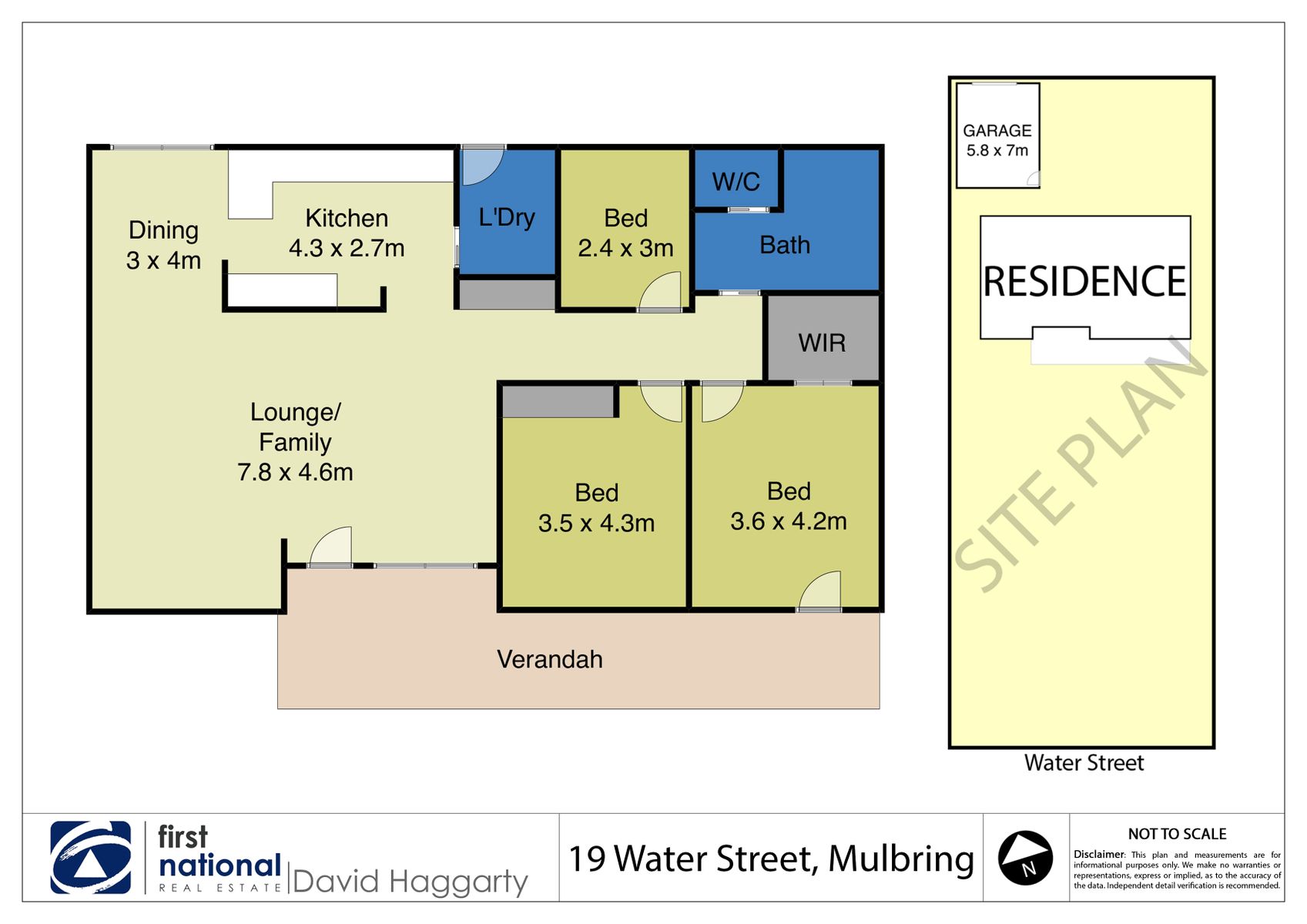Property Gallery
Looking for a Home Among The Gum Trees? With Lots of Room for Plum Trees?
$449,000


______________________________________________________________________________________________________________________________________
Bedrooms |
Bathrooms |
Car spaces |
Land size |
3 |
1 |
1 |
1020 sqm |
Description


The first notable feature of this home is the beautiful, tree lined view over the Watagan Ranges, the aspect of the home is designed to drink in this panorama with a veranda running the length of the home; perfect for a sunny cuppa or sundowners.
Slowing down is the affect the home has on you as soon as you approach from the quiet street, set back in the block among established gardens; take a deep breath of fresh country air as you listen for the birdlife.
Heading inside the personality plus home, Winter chills are covered with a combustion wood fire and timber clad cathedral ceilings and cedar windows throughout the home.
- Three bedrooms, two of which have built ins – a walk in robe to the main
- Open plan living, dining and kitchen overlooking the Watagan Ranges
- Separate WC in the sizable bathroom. Separate bath and shower.
- Ceiling fans and air conditioning for Summer comfort
- Private paved entertaining area in the fully fenced yard
- Single garage with workshop space
- Rear lane access
Currently rented for $350 per week on a continuation lease, lock this one away into the investment portfolio or move in and make the most of the tranquillity.
This property is proudly marketed by Mick Haggarty contact 0408 021 921 for further information or to book your private inspection today!
" First National David Haggarty, We Put You First "
Disclaimer: All information contained herein is gathered from sources we deem to be reliable. However, we cannot guarantee its accuracy and interested persons should rely on their own enquiries
Inclusions


_____________________________________________________________________________________________________________________________
|
LOUNGE AND DINING ROOM
KITCHEN
MAIN BEDROOM
BEDROOMS 2 AND 3
BATHROOM
LAUNDRY
GARDEN
|
Comparable Sales
| Address | Beds | Baths | Cars | Sold Date | Size | Sold Price | |
| 1. | 3 Stone Street | 3 | 1 | 1 | Feb 2018 | 1012 sqm | $348,000 |
| 2. | 2 North St | 3 | 1 | 2 | June 2018 | 22,990 sqm | $510,000 |


About Us
MICHAEL HAGGARTY I Principal Licensed Real Estate Agent & Auctioneer / Commercial Sales and Leasing

Mick Haggarty is an experienced real estate agent that likes to let his results speak for themselves. He prides himself on his tireless work ethic and commitment to providing his vendors with accurate advice and premium results.
Mick is a Licensed Real Estate Agent with a strong local knowledge and reputation, for telling it how it is ! He believes honest communication and trust are essential elements to successful results in real estate. His relaxed approach to sales is well received by buyers and sellers alike.
Mick is a proven performer, with over 25 years experience in the business and even in the toughest times, has developed a strong reputation in the industry as an agent that produces wonderful results on a regular basis.
If you need your property sold, Mick Haggarty is the first agent you should call! Specialising in residential, rural and commercial sales / leasing, you cannot beat local knowledge and experience !
Links
Mick Haggarty: First National profile and current listings
Disclaimer
All images in this e-book are the property of First National David Haggarty. Photographs of the home are taken at the specified sales address and are presented with minimal retouching. No elements within the images have been added or removed.
Plans provided are a guide only and those interested should undertake their own inquiry.


